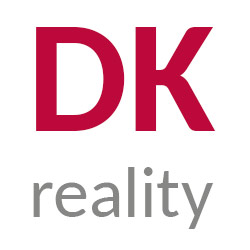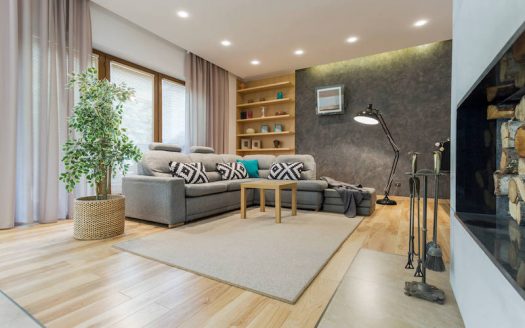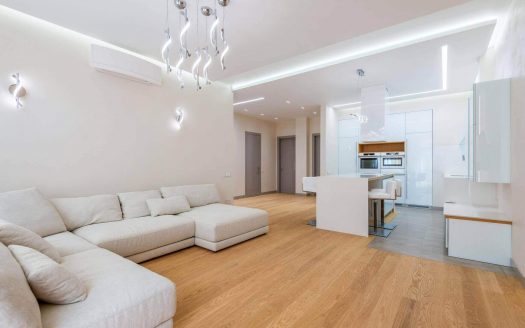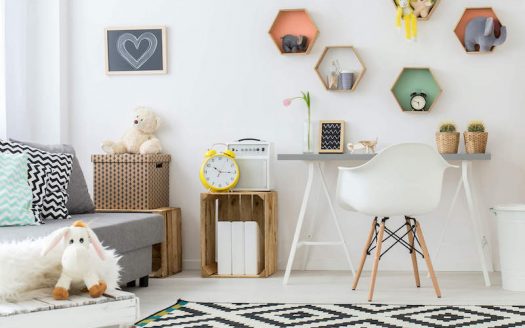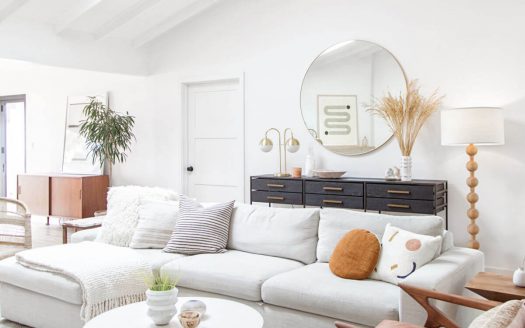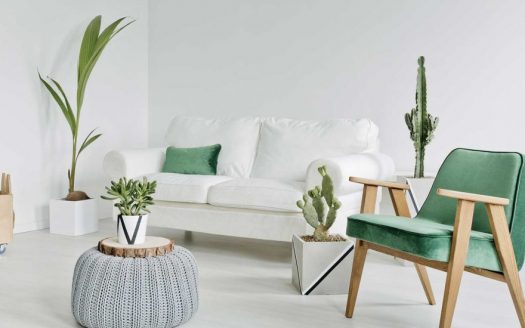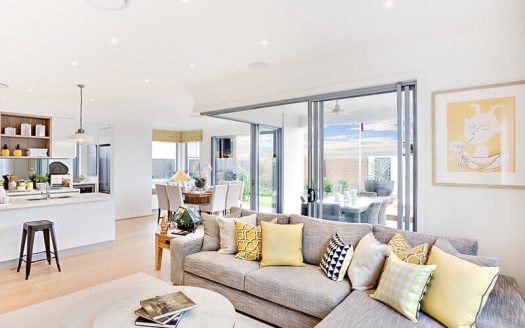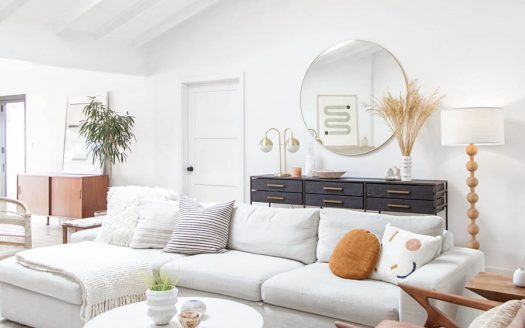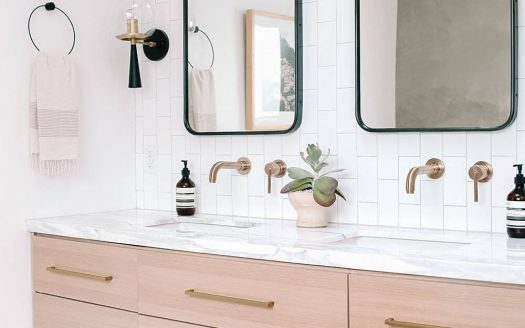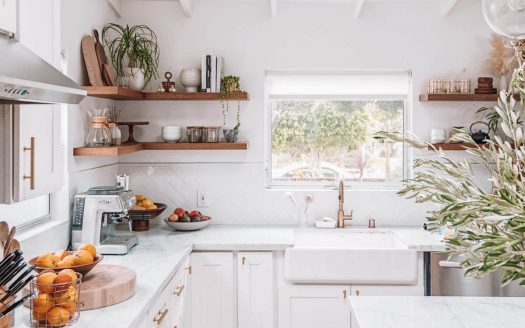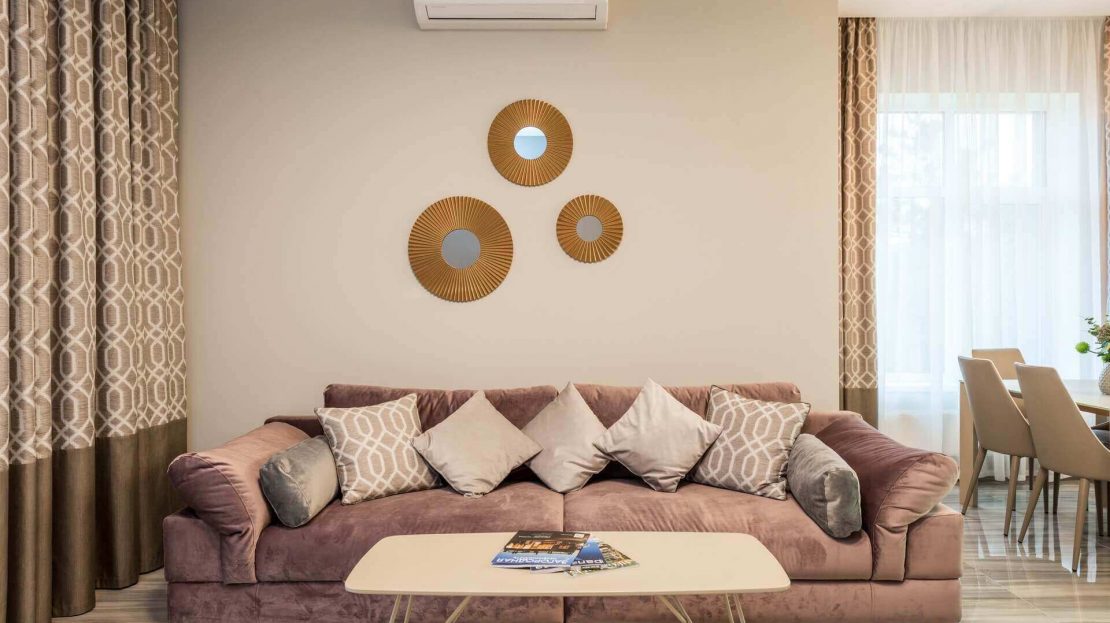Přehled
- Updated On:
- 31 srpna, 2022
- Bedrooms
- Bathrooms
- Size
Popis
Property Page Template
Facebook
Twitter
Pinterest
WhatsApp
E-mail
Sdílet
Oblíbené
Tisk
Přehled
- Updated On:
- 18 října, 2021
- Bedrooms
- Bathrooms
- Size
Popis
Property Page Template
Facebook
Twitter
Pinterest
WhatsApp
E-mail
Sdílet
Oblíbené
Tisk
Přehled
- Updated On:
- 18 října, 2021
- Bedrooms
- Bathrooms
- Size
Popis
Property Page Template
Facebook
Twitter
Pinterest
WhatsApp
Email
Share
Favorite
Print
See all 251 photos
Overview
- Updated On:
- October 18, 2021
- Bedrooms
- Bathrooms
- Size
Description
Property Page Template
Facebook
Twitter
Pinterest
WhatsApp
Email
Share
Favorite
Print
See all 251 photos
Overview
- Updated On:
- October 18, 2021
- Bedrooms
- Bathrooms
- Size
Description
Property Page Template
Facebook
Twitter
Pinterest
WhatsApp
Email
Share
Favorite
Print
See all 251 photos
Overview
- Updated On:
- October 18, 2021
- Bedrooms
- Bathrooms
- Size
Description
Property Page Template
Facebook
Twitter
Pinterest
WhatsApp
Email
Share
Favorite
Print
See all 251 photos
Overview
- Updated On:
- October 18, 2021
- Bedrooms
- Bathrooms
- Size
Description
Property Page Template
Facebook
Twitter
Pinterest
WhatsApp
Email
Share
Favorite
Print
See all 251 photos
Overview
- Updated On:
- October 18, 2021
- Bedrooms
- Bathrooms
- Size
Description
Property Page Template
Facebook
Twitter
Pinterest
WhatsApp
Email
Share
Favorite
Print
See all 251 photos
Overview
- Updated On:
- October 18, 2021
- Bedrooms
- Bathrooms
- Size
Description
Property Page Template
Facebook
Twitter
Pinterest
WhatsApp
Email
Share
Favorite
Print
See all 251 photos
Overview
- Updated On:
- October 18, 2021
- Bedrooms
- Bathrooms
- Size
Description
Property Page Template
Facebook
Twitter
Pinterest
WhatsApp
Email
Share
Favorite
Print
See all 251 photos
Overview
- Updated On:
- October 18, 2021
- Bedrooms
- Bathrooms
- Size
Description
Property Page Template
Facebook
Twitter
Pinterest
WhatsApp
Email
Share
Favorite
Print
See all 251 photos
Overview
- Updated On:
- October 18, 2021
- Dormitorios
- Bathrooms
- Size
Description
Property Page Template
Facebook
Twitter
Pinterest
WhatsApp
Email
Share
Favorite
Print
See all 251 photos
Overview
- Updated On:
- October 18, 2021
- Dormitorios
- Bathrooms
- Size
Description
Property Page Template
Facebook
Twitter
Pinterest
WhatsApp
Email
Share
Favorite
Print
See all 251 photos
Overview
- Updated On:
- October 18, 2021
- Dormitorios
- Bathrooms
- Size
Description
Property Page Template
Facebook
Twitter
Pinterest
WhatsApp
Email
Share
Favorite
Print
See all 251 photos
Overview
- Updated On:
- October 18, 2021
- Dormitorios
- Bathrooms
- Size
Description
Property Page Template
Facebook
Twitter
Pinterest
WhatsApp
Email
Share
Favorite
Print
Overview
- Updated On:
- October 18, 2021
- Dormitorios
- Bathrooms
- Size
Description
Property Page Template
Facebook
Twitter
Pinterest
WhatsApp
Email
Share
Favorite
Print
Overview
- Updated On:
- October 18, 2021
- Dormitorios
- Bathrooms
- Size
Description
Property Page Template
Facebook
Twitter
Pinterest
WhatsApp
Email
Share
Favorite
Print
Overview
- Updated On:
- October 18, 2021
- Dormitorios
- Bathrooms
- Size
Description
Property Page Template
Facebook
Twitter
Pinterest
WhatsApp
Email
Share
Favorite
Print
Overview
- Updated On:
- October 18, 2021
- Dormitorios
- Bathrooms
- Size
Description
Property Address
Property Details
Property Id : 19338
Amenities and Features
Map
Floor Plans
Video
Similar Listings
6
South Beach, Tampa
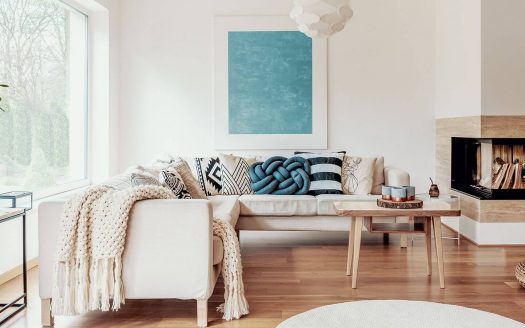
RentalsActive
Boutique Space Greenville
$ 800 / month
Downtown Frederick hot spot. Top location for local entertainment. All fixtures are includ [more]
Downtown Frederick hot spot. Top location for local entertainment. All fixtures are included. Liquor license can be [more]
2
4
500 ft2details
Michaela Roja
8
South Beach, Orlando
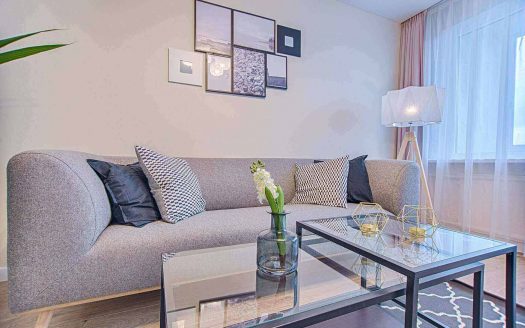
Saleshot offer
Restaurant & Bar Hudson
$ 1,500,000
Downtown Frederick hot spot. Top location for local entertainment. All fixtures are includ [more]
Downtown Frederick hot spot. Top location for local entertainment. All fixtures are included. Liquor license can be [more]
2
2
700 ft2details
Maria Barlow
8
Brickwell, Jacksonville
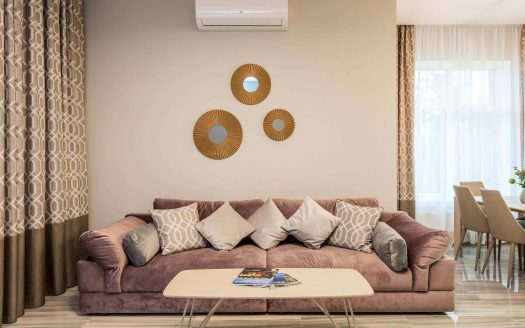
Rentals
Office Space Central Ave
$ 1,600 / month
Former high end beach home converted to Class “A” office space. 2519 sq ft complete with t [more]
Former high end beach home converted to Class “A” office space. 2519 sq ft complete with three and 1/2 baths. Large [more]
3
2
150 ft2details
Janet Richmond
Property Address
Address: 7973 Austin RdCity: JacksonvilleArea: BrickwellState/County: FloridaZip: 32244Country: United States Open In Google Maps
Property Details
Property Id : 150Price: $ 1,600 / monthProperty Size: 150 ft2Property Lot Size: 400 ft2Rooms: 10Bedrooms: 3Bathrooms: 2Energy index: 100 kWh/m²aEnergy class: BCustom ID: 1547Year Built: 200Garages: 2Garage Size: 2 carsAvailable from: 2021-11-13Basement: cementExternal Construction: NoRoofing: NoStructure Type: BrickFloors No: 2
Amenities and Features
Interior DetailsEquipped KitchenLaundryMedia RoomOutdoor Details
Back yard
Basketball courtGarage Attached
PoolUtilitiesCentral AirElectricityHeatingNatural GasVentilationWaterOther FeaturesChair AccessibleElevatorFireplaceSmoke detectorsWasher and dryerWiFi
Map
Janet Richmond
selling agent(305) 555-4555(305) 555-4555[email protected]janet.wpwebsite.net
Call
WhatsApp
Specialties & Service Areas
Contact Me
Schedule a showing?
You can reply to private messages from “Inbox” page in your user account.
Floor Plans
Floor Plan A
size: 200 ft2
rooms: 3
baths: 5
price: $ 1,500

Inside this enchanting home, the great room enjoys a fireplace and views of the rear patio. The secluded master suite at the front of the home delights in tons of natural light, a splendid bath, a sitting room with a fireplace, and a private lanai. Three upper-level bedrooms share an optional bonus room, perfect for a home gym, playroom, or studio. Click the home to see the layout!
Floor Plan B
size: 300 ft2
rooms: 3
baths: 5
price: $ 1,400

Living Spaces are more easily interpreted. All-In-Ones color floor plan option clearly defines your listing’s living spaces, making them obvious and clearly visible to your potential buyers/clients. Add extra value to your services. Color floor-plans show that you care about selling your client’s listing; they add a premium, high value look to any listing and can be used in your brochures, email and websites.

Floor Plan A
Inside this enchanting home, the great room enjoys a fireplace and views of the rear patio. The secluded master suite at the front of the home delights in tons of natural light, a splendid bath, a sitting room with a fireplace, and a private lanai. Three upper-level bedrooms share an optional bonus room, perfect for a home gym, playroom, or studio. Click the home to see the layout!
size: 200 ft2
rooms: 3
baths: 5
price: $ 1,500

Floor Plan B
Living Spaces are more easily interpreted. All-In-Ones color floor plan option clearly defines your listing’s living spaces, making them obvious and clearly visible to your potential buyers/clients. Add extra value to your services. Color floor-plans show that you care about selling your client’s listing; they add a premium, high value look to any listing and can be used in your brochures, email and websites.
size: 300 ft2
rooms: 3
baths: 5
price: $ 1,400
Video
Property Address
Property Details
Property Id : 19338
Amenities and Features
Map
Floor Plans
Video
Similar Listings

RentalsActive
$ 800 / month
2 Beds4 Baths 500 ft2
1801-1899 W Morrison Ave, Tampa
Agent: Michaela Roja
details

Saleshot offer
$ 1,500,000
2 Beds2 Baths 700 ft2
Church Street, Thornton Park, Orlando
Agent: Maria Barlow
details

Rentals
$ 1,600 / month
3 Beds2 Baths 150 ft2
7973 Austin Rd, Jacksonville
Agent: Janet Richmond
details
Property Address
Address: 7973 Austin RdCity: JacksonvilleArea: BrickwellState/County: FloridaZip: 32244Country: United States Open In Google Maps
Property Details
Property Id : 150Price: $ 1,600 / monthProperty Size: 150 ft2Property Lot Size: 400 ft2Rooms: 10Bedrooms: 3Bathrooms: 2Energy index: 100 kWh/m²aEnergy class: BCustom ID: 1547Year Built: 200Garages: 2Garage Size: 2 carsAvailable from: 2021-11-13Basement: cementExternal Construction: NoRoofing: NoStructure Type: BrickFloors No: 2
Amenities and Features
Interior DetailsEquipped KitchenLaundryMedia RoomOutdoor Details
Back yard
Basketball courtGarage Attached
PoolUtilitiesCentral AirElectricityHeatingNatural GasVentilationWaterOther FeaturesChair AccessibleElevatorFireplaceSmoke detectorsWasher and dryerWiFi
Map
Janet Richmond
selling agent(305) 555-4555(305) 555-4555[email protected]janet.wpwebsite.net
Call
WhatsApp
Specialties & Service Areas
Contact Me
Schedule a showing?
You can reply to private messages from "Inbox" page in your user account.
Floor Plans
Floor Plan A
size: 200 ft2
rooms: 3
baths: 5
price: $ 1,500

Inside this enchanting home, the great room enjoys a fireplace and views of the rear patio. The secluded master suite at the front of the home delights in tons of natural light, a splendid bath, a sitting room with a fireplace, and a private lanai. Three upper-level bedrooms share an optional bonus room, perfect for a home gym, playroom, or studio. Click the home to see the layout!
Floor Plan B
size: 300 ft2
rooms: 3
baths: 5
price: $ 1,400

Living Spaces are more easily interpreted. All-In-Ones color floor plan option clearly defines your listing’s living spaces, making them obvious and clearly visible to your potential buyers/clients. Add extra value to your services. Color floor-plans show that you care about selling your client’s listing; they add a premium, high value look to any listing and can be used in your brochures, email and websites.

Floor Plan A
Inside this enchanting home, the great room enjoys a fireplace and views of the rear patio. The secluded master suite at the front of the home delights in tons of natural light, a splendid bath, a sitting room with a fireplace, and a private lanai. Three upper-level bedrooms share an optional bonus room, perfect for a home gym, playroom, or studio. Click the home to see the layout!
size: 200 ft2
rooms: 3
baths: 5
price: $ 1,500

Floor Plan B
Living Spaces are more easily interpreted. All-In-Ones color floor plan option clearly defines your listing’s living spaces, making them obvious and clearly visible to your potential buyers/clients. Add extra value to your services. Color floor-plans show that you care about selling your client’s listing; they add a premium, high value look to any listing and can be used in your brochures, email and websites.
size: 300 ft2
rooms: 3
baths: 5
price: $ 1,400
Video
DocumentsEnergetic-Certificate-PDF6Another-PDF-Sample11-6Energetic-Certificate-PDF6Another-PDF-Sample11-6Energetic-Certificate-PDF6Another-PDF-Sample11-6Energetic-Certificate-PDF6Another-PDF-Sample11-6Energetic-Certificate-PDF6Another-PDF-Sample11-6Energetic-Certificate-PDF6Another-PDF-Sample11-6Energetic-Certificate-PDF6Another-PDF-Sample11-6Energetic-Certificate-PDF6Another-PDF-Sample11-6Energetic-Certificate-PDF6Another-PDF-Sample11-6
Property Address
Property Details
Property Id :
Amenities and Features
Map
Floor Plans
Video
Similar Listings
6
South Beach, Tampa

RentalsActive
Boutique Space Greenville
$ 800 / month
Downtown Frederick hot spot. Top location for local entertainment. All fixtures are includ [more]
Downtown Frederick hot spot. Top location for local entertainment. All fixtures are included. Liquor license can be [more]
2
4
500 ft2details
Michaela Roja
8
South Beach, Miami

Saleshot offer
Apartment with Ocean View
$ 1,500,000
Downtown Frederick hot spot. Top location for local entertainment. All fixtures are includ [more]
Downtown Frederick hot spot. Top location for local entertainment. All fixtures are included. Liquor license can be [more]
2
2
700 ft2details
Maria Barlow
8
Brickwell, Jacksonville

Rentals
Office Space Central Ave
$ 1,600 / month
Former high end beach home converted to Class “A” office space. 2519 sq ft complete with t [more]
Former high end beach home converted to Class “A” office space. 2519 sq ft complete with three and 1/2 baths. Large [more]
3
2
150 ft2details
Janet Richmond
DocumentsEnergetic-Certificate-PDF6Another-PDF-Sample11-6Energetic-Certificate-PDF6Another-PDF-Sample11-6Energetic-Certificate-PDF6Another-PDF-Sample11-6Energetic-Certificate-PDF6Another-PDF-Sample11-6Energetic-Certificate-PDF6Another-PDF-Sample11-6Energetic-Certificate-PDF6Another-PDF-Sample11-6Energetic-Certificate-PDF6Another-PDF-Sample11-6Energetic-Certificate-PDF6Another-PDF-Sample11-6Energetic-Certificate-PDF6Another-PDF-Sample11-6
Property Address
Address: 7973 Austin RdCity: JacksonvilleArea: BrickwellState/County: FloridaZip: 32244Country: United States Open In Google Maps
Property Details
Property Id : Price: $ 1,600 / monthProperty Size: 150 ft2Property Lot Size: 400 ft2Rooms: 10Bedrooms: 3Bathrooms: 2Energy index: 100 kWh/m²aEnergy class: BCustom ID: 1547Year Built: 200Garages: 2Garage Size: 2 carsAvailable from: 2021-11-13Basement: cementExternal Construction: NoRoofing: NoStructure Type: BrickFloors No: 2
Amenities and Features
Interior DetailsEquipped KitchenLaundryMedia RoomOutdoor Details
Back yard
Basketball courtGarage Attached
PoolUtilitiesCentral AirElectricityHeatingNatural GasVentilationWaterOther FeaturesChair AccessibleElevatorFireplaceSmoke detectorsWasher and dryerWiFi
Map
Janet Richmond
selling agent(305) 555-4555(305) 555-4555[email protected]janet.wpwebsite.net
Call
WhatsApp
Specialties & Service Areas
Contact Me
Schedule a showing?
You can reply to private messages from "Inbox" page in your user account.
Floor Plans
Floor Plan A
size: 200 ft2
rooms: 3
baths: 5
price: $ 1,500

Inside this enchanting home, the great room enjoys a fireplace and views of the rear patio. The secluded master suite at the front of the home delights in tons of natural light, a splendid bath, a sitting room with a fireplace, and a private lanai. Three upper-level bedrooms share an optional bonus room, perfect for a home gym, playroom, or studio. Click the home to see the layout!
Floor Plan B
size: 300 ft2
rooms: 3
baths: 5
price: $ 1,400

Living Spaces are more easily interpreted. All-In-Ones color floor plan option clearly defines your listing’s living spaces, making them obvious and clearly visible to your potential buyers/clients. Add extra value to your services. Color floor-plans show that you care about selling your client’s listing; they add a premium, high value look to any listing and can be used in your brochures, email and websites.

Floor Plan A
Inside this enchanting home, the great room enjoys a fireplace and views of the rear patio. The secluded master suite at the front of the home delights in tons of natural light, a splendid bath, a sitting room with a fireplace, and a private lanai. Three upper-level bedrooms share an optional bonus room, perfect for a home gym, playroom, or studio. Click the home to see the layout!
size: 200 ft2
rooms: 3
baths: 5
price: $ 1,500

Floor Plan B
Living Spaces are more easily interpreted. All-In-Ones color floor plan option clearly defines your listing’s living spaces, making them obvious and clearly visible to your potential buyers/clients. Add extra value to your services. Color floor-plans show that you care about selling your client’s listing; they add a premium, high value look to any listing and can be used in your brochures, email and websites.
size: 300 ft2
rooms: 3
baths: 5
price: $ 1,400
Video
Similar Listings
8
Brickwell, Jacksonville

Rentals
Office Space Central Ave
$ 1,600 / month
Former high end beach home converted to Class “A” office space. 2519 sq ft complete with t [more]
Former high end beach home converted to Class “A” office space. 2519 sq ft complete with three and 1/2 baths. Large [more]
3
2
150 ft2details
Janet Richmond
DocumentsEnergetic-Certificate-PDF6Another-PDF-Sample11-6Energetic-Certificate-PDF6Another-PDF-Sample11-6Energetic-Certificate-PDF6Another-PDF-Sample11-6Energetic-Certificate-PDF6Another-PDF-Sample11-6Energetic-Certificate-PDF6Another-PDF-Sample11-6Energetic-Certificate-PDF6Another-PDF-Sample11-6Energetic-Certificate-PDF6Another-PDF-Sample11-6Energetic-Certificate-PDF6Another-PDF-Sample11-6Energetic-Certificate-PDF6Another-PDF-Sample11-6
Property Address
Property Details
Property Id :
Amenities and Features
Map
Floor Plans
Video
Similar Listings
6
South Beach, Tampa

RentalsActive
Boutique Space Greenville
$ 800 / month
Downtown Frederick hot spot. Top location for local entertainment. All fixtures are includ [more]
Downtown Frederick hot spot. Top location for local entertainment. All fixtures are included. Liquor license can be [more]
2
4
500 ft2details
Michaela Roja
8
South Beach, Miami

Saleshot offer
Apartment with Ocean View
$ 1,500,000
Downtown Frederick hot spot. Top location for local entertainment. All fixtures are includ [more]
Downtown Frederick hot spot. Top location for local entertainment. All fixtures are included. Liquor license can be [more]
2
2
700 ft2details
Maria Barlow
8
Brickwell, Jacksonville

Rentals
Office Space Central Ave
$ 1,600 / month
Former high end beach home converted to Class “A” office space. 2519 sq ft complete with t [more]
Former high end beach home converted to Class “A” office space. 2519 sq ft complete with three and 1/2 baths. Large [more]
3
2
150 ft2details
Janet Richmond
DocumentsEnergetic-Certificate-PDF6Another-PDF-Sample11-6Energetic-Certificate-PDF6Another-PDF-Sample11-6Energetic-Certificate-PDF6Another-PDF-Sample11-6Energetic-Certificate-PDF6Another-PDF-Sample11-6Energetic-Certificate-PDF6Another-PDF-Sample11-6Energetic-Certificate-PDF6Another-PDF-Sample11-6Energetic-Certificate-PDF6Another-PDF-Sample11-6Energetic-Certificate-PDF6Another-PDF-Sample11-6Energetic-Certificate-PDF6Another-PDF-Sample11-6
Property Address
Address: 7973 Austin RdCity: JacksonvilleArea: BrickwellState/County: FloridaZip: 32244Country: United States Open In Google Maps
Property Details
Property Id : Price: $ 1,600 / monthProperty Size: 150 ft2Property Lot Size: 400 ft2Rooms: 10Bedrooms: 3Bathrooms: 2Energy index: 100 kWh/m²aEnergy class: BCustom ID: 1547Year Built: 200Garages: 2Garage Size: 2 carsAvailable from: 2021-11-13Basement: cementExternal Construction: NoRoofing: NoStructure Type: BrickFloors No: 2
Amenities and Features
Interior DetailsEquipped KitchenLaundryMedia RoomOutdoor Details
Back yard
Basketball courtGarage Attached
PoolUtilitiesCentral AirElectricityHeatingNatural GasVentilationWaterOther FeaturesChair AccessibleElevatorFireplaceSmoke detectorsWasher and dryerWiFi
Map
Janet Richmond
selling agent(305) 555-4555(305) 555-4555[email protected]janet.wpwebsite.net
Call
WhatsApp
Specialties & Service Areas
Contact Me
Schedule a showing?
You can reply to private messages from "Inbox" page in your user account.
Floor Plans
Floor Plan A
size: 200 ft2
rooms: 3
baths: 5
price: $ 1,500

Inside this enchanting home, the great room enjoys a fireplace and views of the rear patio. The secluded master suite at the front of the home delights in tons of natural light, a splendid bath, a sitting room with a fireplace, and a private lanai. Three upper-level bedrooms share an optional bonus room, perfect for a home gym, playroom, or studio. Click the home to see the layout!
Floor Plan B
size: 300 ft2
rooms: 3
baths: 5
price: $ 1,400

Living Spaces are more easily interpreted. All-In-Ones color floor plan option clearly defines your listing’s living spaces, making them obvious and clearly visible to your potential buyers/clients. Add extra value to your services. Color floor-plans show that you care about selling your client’s listing; they add a premium, high value look to any listing and can be used in your brochures, email and websites.

Floor Plan A
Inside this enchanting home, the great room enjoys a fireplace and views of the rear patio. The secluded master suite at the front of the home delights in tons of natural light, a splendid bath, a sitting room with a fireplace, and a private lanai. Three upper-level bedrooms share an optional bonus room, perfect for a home gym, playroom, or studio. Click the home to see the layout!
size: 200 ft2
rooms: 3
baths: 5
price: $ 1,500

Floor Plan B
Living Spaces are more easily interpreted. All-In-Ones color floor plan option clearly defines your listing’s living spaces, making them obvious and clearly visible to your potential buyers/clients. Add extra value to your services. Color floor-plans show that you care about selling your client’s listing; they add a premium, high value look to any listing and can be used in your brochures, email and websites.
size: 300 ft2
rooms: 3
baths: 5
price: $ 1,400
Video
Similar Listings
8
Brickwell, Jacksonville

Rentals
Office Space Central Ave
$ 1,600 / month
Former high end beach home converted to Class “A” office space. 2519 sq ft complete with t [more]
Former high end beach home converted to Class “A” office space. 2519 sq ft complete with three and 1/2 baths. Large [more]
3
2
150 ft2details
Janet Richmond
DocumentsEnergetic-Certificate-PDF6Another-PDF-Sample11-6Energetic-Certificate-PDF6Another-PDF-Sample11-6Energetic-Certificate-PDF6Another-PDF-Sample11-6Energetic-Certificate-PDF6Another-PDF-Sample11-6Energetic-Certificate-PDF6Another-PDF-Sample11-6Energetic-Certificate-PDF6Another-PDF-Sample11-6Energetic-Certificate-PDF6Another-PDF-Sample11-6Energetic-Certificate-PDF6Another-PDF-Sample11-6Energetic-Certificate-PDF6Another-PDF-Sample11-6
Property Address
Property Details
Property Id :
Amenities and Features
Map
Floor Plans
Video
Similar Listings
6
South Beach, Tampa

RentalsActive
Boutique Space Greenville
$ 800 / month
Downtown Frederick hot spot. Top location for local entertainment. All fixtures are includ [more]
Downtown Frederick hot spot. Top location for local entertainment. All fixtures are included. Liquor license can be [more]
2
4
500 ft2details
Michaela Roja
8
South Beach, Miami

Saleshot offer
Apartment with Ocean View
$ 1,500,000
Downtown Frederick hot spot. Top location for local entertainment. All fixtures are includ [more]
Downtown Frederick hot spot. Top location for local entertainment. All fixtures are included. Liquor license can be [more]
2
2
700 ft2details
Maria Barlow
8
Brickwell, Jacksonville

Rentals
Office Space Central Ave
$ 1,600 / month
Former high end beach home converted to Class “A” office space. 2519 sq ft complete with t [more]
Former high end beach home converted to Class “A” office space. 2519 sq ft complete with three and 1/2 baths. Large [more]
3
2
150 ft2details
Janet Richmond
DocumentsEnergetic-Certificate-PDF6Another-PDF-Sample11-6Energetic-Certificate-PDF6Another-PDF-Sample11-6Energetic-Certificate-PDF6Another-PDF-Sample11-6Energetic-Certificate-PDF6Another-PDF-Sample11-6Energetic-Certificate-PDF6Another-PDF-Sample11-6Energetic-Certificate-PDF6Another-PDF-Sample11-6Energetic-Certificate-PDF6Another-PDF-Sample11-6Energetic-Certificate-PDF6Another-PDF-Sample11-6Energetic-Certificate-PDF6Another-PDF-Sample11-6
Property Address
Address: 7973 Austin RdCity: JacksonvilleArea: BrickwellState/County: FloridaZip: 32244Country: United States Open In Google Maps
Property Details
Property Id : Price: $ 1,600 / monthProperty Size: 150 ft2Property Lot Size: 400 ft2Rooms: 10Bedrooms: 3Bathrooms: 2Energy index: 100 kWh/m²aEnergy class: BCustom ID: 1547Year Built: 200Garages: 2Garage Size: 2 carsAvailable from: 2021-11-13Basement: cementExternal Construction: NoRoofing: NoStructure Type: BrickFloors No: 2
Amenities and Features
Interior DetailsEquipped KitchenLaundryMedia RoomOutdoor Details
Back yard
Basketball courtGarage Attached
PoolUtilitiesCentral AirElectricityHeatingNatural GasVentilationWaterOther FeaturesChair AccessibleElevatorFireplaceSmoke detectorsWasher and dryerWiFi
Map
Janet Richmond
selling agent(305) 555-4555(305) 555-4555[email protected]janet.wpwebsite.net
Call
WhatsApp
Specialties & Service Areas
Contact Me
Schedule a showing?
You can reply to private messages from "Inbox" page in your user account.
Floor Plans
Floor Plan A
size: 200 ft2
rooms: 3
baths: 5
price: $ 1,500

Inside this enchanting home, the great room enjoys a fireplace and views of the rear patio. The secluded master suite at the front of the home delights in tons of natural light, a splendid bath, a sitting room with a fireplace, and a private lanai. Three upper-level bedrooms share an optional bonus room, perfect for a home gym, playroom, or studio. Click the home to see the layout!
Floor Plan B
size: 300 ft2
rooms: 3
baths: 5
price: $ 1,400

Living Spaces are more easily interpreted. All-In-Ones color floor plan option clearly defines your listing’s living spaces, making them obvious and clearly visible to your potential buyers/clients. Add extra value to your services. Color floor-plans show that you care about selling your client’s listing; they add a premium, high value look to any listing and can be used in your brochures, email and websites.

Floor Plan A
Inside this enchanting home, the great room enjoys a fireplace and views of the rear patio. The secluded master suite at the front of the home delights in tons of natural light, a splendid bath, a sitting room with a fireplace, and a private lanai. Three upper-level bedrooms share an optional bonus room, perfect for a home gym, playroom, or studio. Click the home to see the layout!
size: 200 ft2
rooms: 3
baths: 5
price: $ 1,500

Floor Plan B
Living Spaces are more easily interpreted. All-In-Ones color floor plan option clearly defines your listing’s living spaces, making them obvious and clearly visible to your potential buyers/clients. Add extra value to your services. Color floor-plans show that you care about selling your client’s listing; they add a premium, high value look to any listing and can be used in your brochures, email and websites.
size: 300 ft2
rooms: 3
baths: 5
price: $ 1,400
Video
Similar Listings
8
Brickwell, Jacksonville

Rentals
Office Space Central Ave
$ 1,600 / month
Former high end beach home converted to Class “A” office space. 2519 sq ft complete with t [more]
Former high end beach home converted to Class “A” office space. 2519 sq ft complete with three and 1/2 baths. Large [more]
3
2
150 ft2details
Janet Richmond
DocumentsEnergetic-Certificate-PDF6Another-PDF-Sample11-6Energetic-Certificate-PDF6Another-PDF-Sample11-6Energetic-Certificate-PDF6Another-PDF-Sample11-6Energetic-Certificate-PDF6Another-PDF-Sample11-6Energetic-Certificate-PDF6Another-PDF-Sample11-6Energetic-Certificate-PDF6Another-PDF-Sample11-6Energetic-Certificate-PDF6Another-PDF-Sample11-6Energetic-Certificate-PDF6Another-PDF-Sample11-6Energetic-Certificate-PDF6Another-PDF-Sample11-6
Property Address
Property Details
Property Id :
Amenities and Features
Map
Floor Plans
Video
Similar Listings
6
South Beach, Tampa

RentalsActive
Boutique Space Greenville
$ 800 / month
Downtown Frederick hot spot. Top location for local entertainment. All fixtures are includ [more]
Downtown Frederick hot spot. Top location for local entertainment. All fixtures are included. Liquor license can be [more]
2
4
500 ft2details
Michaela Roja
8
South Beach, Miami

Saleshot offer
Apartment with Ocean View
$ 1,500,000
Downtown Frederick hot spot. Top location for local entertainment. All fixtures are includ [more]
Downtown Frederick hot spot. Top location for local entertainment. All fixtures are included. Liquor license can be [more]
2
2
700 ft2details
Maria Barlow
8
Brickwell, Jacksonville

Rentals
Office Space Central Ave
$ 1,600 / month
Former high end beach home converted to Class “A” office space. 2519 sq ft complete with t [more]
Former high end beach home converted to Class “A” office space. 2519 sq ft complete with three and 1/2 baths. Large [more]
3
2
150 ft2details
Janet Richmond
DocumentsEnergetic-Certificate-PDF6Another-PDF-Sample11-6Energetic-Certificate-PDF6Another-PDF-Sample11-6Energetic-Certificate-PDF6Another-PDF-Sample11-6Energetic-Certificate-PDF6Another-PDF-Sample11-6Energetic-Certificate-PDF6Another-PDF-Sample11-6Energetic-Certificate-PDF6Another-PDF-Sample11-6Energetic-Certificate-PDF6Another-PDF-Sample11-6Energetic-Certificate-PDF6Another-PDF-Sample11-6Energetic-Certificate-PDF6Another-PDF-Sample11-6
Property Address
Address: 7973 Austin RdCity: JacksonvilleArea: BrickwellState/County: FloridaZip: 32244Country: United States Open In Google Maps
Property Details
Property Id : Price: $ 1,600 / monthProperty Size: 150 ft2Property Lot Size: 400 ft2Rooms: 10Bedrooms: 3Bathrooms: 2Energy index: 100 kWh/m²aEnergy class: BCustom ID: 1547Year Built: 200Garages: 2Garage Size: 2 carsAvailable from: 2021-11-13Basement: cementExternal Construction: NoRoofing: NoStructure Type: BrickFloors No: 2
Amenities and Features
Interior DetailsEquipped KitchenLaundryMedia RoomOutdoor Details
Back yard
Basketball courtGarage Attached
PoolUtilitiesCentral AirElectricityHeatingNatural GasVentilationWaterOther FeaturesChair AccessibleElevatorFireplaceSmoke detectorsWasher and dryerWiFi
Map
Janet Richmond
selling agent(305) 555-4555(305) 555-4555[email protected]janet.wpwebsite.net
Call
WhatsApp
Specialties & Service Areas
Contact Me
Schedule a showing?
Floor Plans
Floor Plan A
size: 200 ft2
rooms: 3
baths: 5
price: $ 1,500

Inside this enchanting home, the great room enjoys a fireplace and views of the rear patio. The secluded master suite at the front of the home delights in tons of natural light, a splendid bath, a sitting room with a fireplace, and a private lanai. Three upper-level bedrooms share an optional bonus room, perfect for a home gym, playroom, or studio. Click the home to see the layout!
Floor Plan B
size: 300 ft2
rooms: 3
baths: 5
price: $ 1,400

Living Spaces are more easily interpreted. All-In-Ones color floor plan option clearly defines your listing’s living spaces, making them obvious and clearly visible to your potential buyers/clients. Add extra value to your services. Color floor-plans show that you care about selling your client’s listing; they add a premium, high value look to any listing and can be used in your brochures, email and websites.

Floor Plan A
Inside this enchanting home, the great room enjoys a fireplace and views of the rear patio. The secluded master suite at the front of the home delights in tons of natural light, a splendid bath, a sitting room with a fireplace, and a private lanai. Three upper-level bedrooms share an optional bonus room, perfect for a home gym, playroom, or studio. Click the home to see the layout!
size: 200 ft2
rooms: 3
baths: 5
price: $ 1,500

Floor Plan B
Living Spaces are more easily interpreted. All-In-Ones color floor plan option clearly defines your listing’s living spaces, making them obvious and clearly visible to your potential buyers/clients. Add extra value to your services. Color floor-plans show that you care about selling your client’s listing; they add a premium, high value look to any listing and can be used in your brochures, email and websites.
size: 300 ft2
rooms: 3
baths: 5
price: $ 1,400
Video
Similar Listings
8
Brickwell, Jacksonville

Rentals
Office Space Central Ave
$ 1,600 / month
Former high end beach home converted to Class “A” office space. 2519 sq ft complete with t [more]
Former high end beach home converted to Class “A” office space. 2519 sq ft complete with three and 1/2 baths. Large [more]
3
2
150 ft2details
Janet Richmond
DocumentsEnergetic-Certificate-PDF6Another-PDF-Sample11-6Energetic-Certificate-PDF6Another-PDF-Sample11-6Energetic-Certificate-PDF6Another-PDF-Sample11-6Energetic-Certificate-PDF6Another-PDF-Sample11-6Energetic-Certificate-PDF6Another-PDF-Sample11-6Energetic-Certificate-PDF6Another-PDF-Sample11-6Energetic-Certificate-PDF6Another-PDF-Sample11-6Energetic-Certificate-PDF6Another-PDF-Sample11-6Energetic-Certificate-PDF6Another-PDF-Sample11-6
Property Address
Property Details
Property Id :
Amenities and Features
Map
Floor Plans
Video
Similar Listings
6
South Beach, Tampa

RentalsActive
Boutique Space Greenville
$ 800 / month
Downtown Frederick hot spot. Top location for local entertainment. All fixtures are includ [more]
Downtown Frederick hot spot. Top location for local entertainment. All fixtures are included. Liquor license can be [more]
2
4
500 ft2details
Michaela Roja
8
South Beach, Miami

Saleshot offer
Apartment with Ocean View
$ 1,500,000
Downtown Frederick hot spot. Top location for local entertainment. All fixtures are includ [more]
Downtown Frederick hot spot. Top location for local entertainment. All fixtures are included. Liquor license can be [more]
2
2
700 ft2details
Maria Barlow
8
Brickwell, Jacksonville

Rentals
Office Space Central Ave
$ 1,600 / month
Former high end beach home converted to Class “A” office space. 2519 sq ft complete with t [more]
Former high end beach home converted to Class “A” office space. 2519 sq ft complete with three and 1/2 baths. Large [more]
3
2
150 ft2details
Janet Richmond
DocumentsEnergetic-Certificate-PDF6Another-PDF-Sample11-6Energetic-Certificate-PDF6Another-PDF-Sample11-6Energetic-Certificate-PDF6Another-PDF-Sample11-6Energetic-Certificate-PDF6Another-PDF-Sample11-6Energetic-Certificate-PDF6Another-PDF-Sample11-6Energetic-Certificate-PDF6Another-PDF-Sample11-6Energetic-Certificate-PDF6Another-PDF-Sample11-6Energetic-Certificate-PDF6Another-PDF-Sample11-6Energetic-Certificate-PDF6Another-PDF-Sample11-6
Property Address
Address: 7973 Austin RdCity: JacksonvilleArea: BrickwellState/County: FloridaZip: 32244Country: United States Open In Google Maps
Property Details
Property Id : Price: $ 1,600 / monthProperty Size: 150 ft2Property Lot Size: 400 ft2Rooms: 10Bedrooms: 3Bathrooms: 2Energy index: 100 kWh/m²aEnergy class: BCustom ID: 1547Year Built: 200Garages: 2Garage Size: 2 carsAvailable from: 2021-11-13Basement: cementExternal Construction: NoRoofing: NoStructure Type: BrickFloors No: 2
Amenities and Features
Interior DetailsEquipped KitchenLaundryMedia RoomOutdoor Details
Back yard
Basketball courtGarage Attached
PoolUtilitiesCentral AirElectricityHeatingNatural GasVentilationWaterOther FeaturesChair AccessibleElevatorFireplaceSmoke detectorsWasher and dryerWiFi
Map
Janet Richmond
selling agent(305) 555-4555(305) 555-4555[email protected]janet.wpwebsite.net
Call
WhatsApp
Specialties & Service Areas
Contact Me
Schedule a showing?
Floor Plans
Floor Plan A
size: 200 ft2
rooms: 3
baths: 5
price: $ 1,500

Inside this enchanting home, the great room enjoys a fireplace and views of the rear patio. The secluded master suite at the front of the home delights in tons of natural light, a splendid bath, a sitting room with a fireplace, and a private lanai. Three upper-level bedrooms share an optional bonus room, perfect for a home gym, playroom, or studio. Click the home to see the layout!
Floor Plan B
size: 300 ft2
rooms: 3
baths: 5
price: $ 1,400

Living Spaces are more easily interpreted. All-In-Ones color floor plan option clearly defines your listing’s living spaces, making them obvious and clearly visible to your potential buyers/clients. Add extra value to your services. Color floor-plans show that you care about selling your client’s listing; they add a premium, high value look to any listing and can be used in your brochures, email and websites.

Floor Plan A
Inside this enchanting home, the great room enjoys a fireplace and views of the rear patio. The secluded master suite at the front of the home delights in tons of natural light, a splendid bath, a sitting room with a fireplace, and a private lanai. Three upper-level bedrooms share an optional bonus room, perfect for a home gym, playroom, or studio. Click the home to see the layout!
size: 200 ft2
rooms: 3
baths: 5
price: $ 1,500

Floor Plan B
Living Spaces are more easily interpreted. All-In-Ones color floor plan option clearly defines your listing’s living spaces, making them obvious and clearly visible to your potential buyers/clients. Add extra value to your services. Color floor-plans show that you care about selling your client’s listing; they add a premium, high value look to any listing and can be used in your brochures, email and websites.
size: 300 ft2
rooms: 3
baths: 5
price: $ 1,400
Video
Similar Listings
8
Brickwell, Jacksonville

Rentals
Office Space Central Ave
$ 1,600 / month
Former high end beach home converted to Class “A” office space. 2519 sq ft complete with t [more]
Former high end beach home converted to Class “A” office space. 2519 sq ft complete with three and 1/2 baths. Large [more]
3
2
150 ft2details
Janet Richmond
DocumentsEnergetic-Certificate-PDF6Another-PDF-Sample11-6Energetic-Certificate-PDF6Another-PDF-Sample11-6Energetic-Certificate-PDF6Another-PDF-Sample11-6Energetic-Certificate-PDF6Another-PDF-Sample11-6Energetic-Certificate-PDF6Another-PDF-Sample11-6Energetic-Certificate-PDF6Another-PDF-Sample11-6Energetic-Certificate-PDF6Another-PDF-Sample11-6Energetic-Certificate-PDF6Another-PDF-Sample11-6Energetic-Certificate-PDF6Another-PDF-Sample11-6
Property Address
Property Details
Property Id :
Amenities and Features
Map
Floor Plans
Video
Similar Listings
6
South Beach, Tampa

RentalsActive
Boutique Space Greenville
$ 800 / month
Downtown Frederick hot spot. Top location for local entertainment. All fixtures are includ [more]
Downtown Frederick hot spot. Top location for local entertainment. All fixtures are included. Liquor license can be [more]
2
4
500 ft2details
Michaela Roja
8
South Beach, Miami

Saleshot offer
Apartment with Ocean View
$ 1,500,000
Downtown Frederick hot spot. Top location for local entertainment. All fixtures are includ [more]
Downtown Frederick hot spot. Top location for local entertainment. All fixtures are included. Liquor license can be [more]
2
2
700 ft2details
Maria Barlow
8
Brickwell, Jacksonville

Rentals
Office Space Central Ave
$ 1,600 / month
Former high end beach home converted to Class “A” office space. 2519 sq ft complete with t [more]
Former high end beach home converted to Class “A” office space. 2519 sq ft complete with three and 1/2 baths. Large [more]
3
2
150 ft2details
Janet Richmond
DocumentsEnergetic-Certificate-PDF6Another-PDF-Sample11-6Energetic-Certificate-PDF6Another-PDF-Sample11-6Energetic-Certificate-PDF6Another-PDF-Sample11-6Energetic-Certificate-PDF6Another-PDF-Sample11-6Energetic-Certificate-PDF6Another-PDF-Sample11-6Energetic-Certificate-PDF6Another-PDF-Sample11-6Energetic-Certificate-PDF6Another-PDF-Sample11-6Energetic-Certificate-PDF6Another-PDF-Sample11-6Energetic-Certificate-PDF6Another-PDF-Sample11-6
Property Address
Address: 7973 Austin RdCity: JacksonvilleArea: BrickwellState/County: FloridaZip: 32244Country: United States Open In Google Maps
Property Details
Property Id : Price: $ 1,600 / monthProperty Size: 150 ft2Property Lot Size: 400 ft2Rooms: 10Bedrooms: 3Bathrooms: 2Energy index: 100 kWh/m²aEnergy class: BCustom ID: 1547Year Built: 200Garages: 2Garage Size: 2 carsAvailable from: 2021-11-13Basement: cementExternal Construction: NoRoofing: NoStructure Type: BrickFloors No: 2
Amenities and Features
Interior DetailsEquipped KitchenLaundryMedia RoomOutdoor Details
Back yard
Basketball courtGarage Attached
PoolUtilitiesCentral AirElectricityHeatingNatural GasVentilationWaterOther FeaturesChair AccessibleElevatorFireplaceSmoke detectorsWasher and dryerWiFi
Map
Janet Richmond
selling agent(305) 555-4555(305) 555-4555[email protected]janet.wpwebsite.net
Call
WhatsApp
Specialties & Service Areas
Contact Me
Schedule a showing?
Floor Plans
Floor Plan A
size: 200 ft2
rooms: 3
baths: 5
price: $ 1,500

Inside this enchanting home, the great room enjoys a fireplace and views of the rear patio. The secluded master suite at the front of the home delights in tons of natural light, a splendid bath, a sitting room with a fireplace, and a private lanai. Three upper-level bedrooms share an optional bonus room, perfect for a home gym, playroom, or studio. Click the home to see the layout!
Floor Plan B
size: 300 ft2
rooms: 3
baths: 5
price: $ 1,400

Living Spaces are more easily interpreted. All-In-Ones color floor plan option clearly defines your listing’s living spaces, making them obvious and clearly visible to your potential buyers/clients. Add extra value to your services. Color floor-plans show that you care about selling your client’s listing; they add a premium, high value look to any listing and can be used in your brochures, email and websites.

Floor Plan A
Inside this enchanting home, the great room enjoys a fireplace and views of the rear patio. The secluded master suite at the front of the home delights in tons of natural light, a splendid bath, a sitting room with a fireplace, and a private lanai. Three upper-level bedrooms share an optional bonus room, perfect for a home gym, playroom, or studio. Click the home to see the layout!
size: 200 ft2
rooms: 3
baths: 5
price: $ 1,500

Floor Plan B
Living Spaces are more easily interpreted. All-In-Ones color floor plan option clearly defines your listing’s living spaces, making them obvious and clearly visible to your potential buyers/clients. Add extra value to your services. Color floor-plans show that you care about selling your client’s listing; they add a premium, high value look to any listing and can be used in your brochures, email and websites.
size: 300 ft2
rooms: 3
baths: 5
price: $ 1,400
Video
Similar Listings
8
Brickwell, Jacksonville

Rentals
Office Space Central Ave
$ 1,600 / month
Former high end beach home converted to Class “A” office space. 2519 sq ft complete with t [more]
Former high end beach home converted to Class “A” office space. 2519 sq ft complete with three and 1/2 baths. Large [more]
3
2
150 ft2details
Janet Richmond
Adresa nemovitosti
ID nemovitosti: 638753
Podlahová plocha: 144 m²
Užitná plocha: 442 m²
Plocha pozemku: 442 m²
Pokoje: 0
Ložnice: 0
Koupelny: 0
Rok výstavby:
Vlastnictví: Není k dispozici
Poloha objektu: Samostatný
Konstrukce: Cihlová
Stav objektu: Velmi dobrý
Podlaží: 2
Elektřina: 230V, 380V
Konektivita:
Vytápění: Lokální plynové
Voda: Dálkový vodovod
Odpad: Veřejná kanalizace
Plyn: Plynovod
Doprava: Vlak, Autobus
Výtah: Ne
Balkon: no
Terasa: Ano
Lodžie:
Sklep:
Garáž: Ano
Mapa
Podobné nabídky
41
okres Karlovy Vary, Nové Sedlo

ProdejAktivní
Prodej rodinného domu, 442 m²
7 990 000 Kč
Dumrealit.cz Vám zprostředkuje prodej dvoupodlažního rodinného domu v Loučkách nedaleko Ka …
Dumrealit.cz Vám zprostředkuje prodej dvoupodlažního rodinného domu v Loučkách nedaleko Karlových Varů. Dům se nach …
442 m2podrobnosti
David Keilhauer
15
okres Domažlice, Semněvice
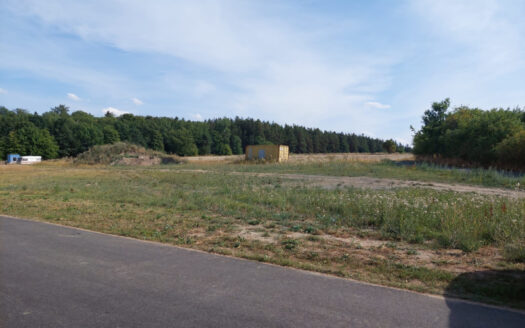
ProdejAktivníNovinka
Prodej pozemku pro bydlení, 1 202 m²
1 290 Kč / m²
Dumrealit.cz Vám zprostředkuje prodej pozemku o velikosti 1.202 m², určeného územním pláne …
Dumrealit.cz Vám zprostředkuje prodej pozemku o velikosti 1.202 m², určeného územním plánem obce pro výstavbu rodin …
podrobnosti
David Keilhauer
26
okres Karlovy Vary, Ostrov
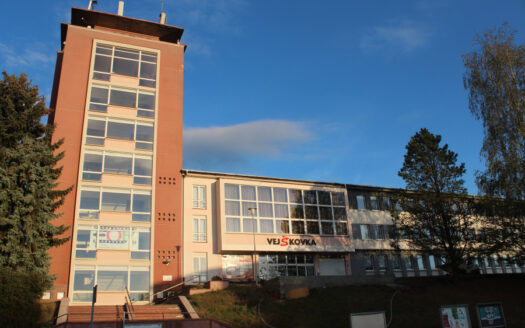
Doporučené
PronájemAktivní
Pronájem komerčního objektu/kanceláře, 17 m²
3 428 Kč / měsíčně
Dumrealit.cz Vám zprostředkuje nájem variabilních nebytových prostor v nově opravené kance …
Dumrealit.cz Vám zprostředkuje nájem variabilních nebytových prostor v nově opravené kancelářské budově v Ostrově u …
17 m2podrobnosti
David Keilhauer
Adresa nemovitosti
Adresa: KlínoveckáMěsto: OstrovOkres: okres Karlovy VaryKraj: Karlovarský krajZemě: Česká republika Otevřít v Mapách Google
ID nemovitosti: 638753
Podlahová plocha: 144 m²
Užitná plocha: 442 m²
Plocha pozemku: 442 m²
Pokoje: 0
Ložnice: 0
Koupelny: 0
Rok výstavby:
Vlastnictví: Není k dispozici
Poloha objektu: Samostatný
Konstrukce: Cihlová
Stav objektu: Velmi dobrý
Podlaží: 2
Elektřina: 230V, 380V
Konektivita:
Vytápění: Lokální plynové
Voda: Dálkový vodovod
Odpad: Veřejná kanalizace
Plyn: Plynovod
Doprava: Vlak, Autobus
Výtah: Ne
Balkon: no
Terasa: Ano
Lodžie:
Sklep:
Garáž: Ano
Mapa
David Keilhauer
realitní makléř, majitel realitní kanceláře +420 736 504 780+420 736 504 780[email protected]Člen: Realitní komora ČR
Volat
WhatsApp
Specializace a oblast působnosti
Kontaktujte mě
Chcete naplánovat prohlídku?
Adresa nemovitosti
ID nemovitosti: 648049
Podlahová plocha: m²
Užitná plocha: 911 m²
Plocha pozemku: m²
Pokoje:
Ložnice:
Koupelny:
Rok výstavby:
Vlastnictví: Osobní vlastnictví
Poloha objektu:
Konstrukce:
Stav objektu:
Podlaží:
Elektřina:
Konektivita:
Vytápění:
Voda:
Odpad:
Plyn:
Doprava:
Výtah:
Balkon: no
Terasa:
Lodžie:
Sklep: Ne
Garáž: Ne
